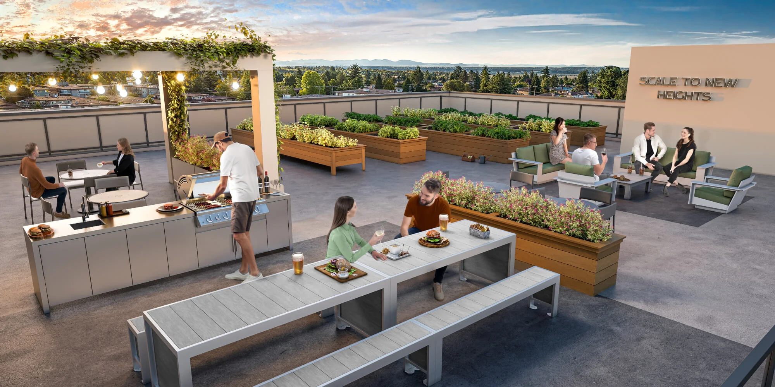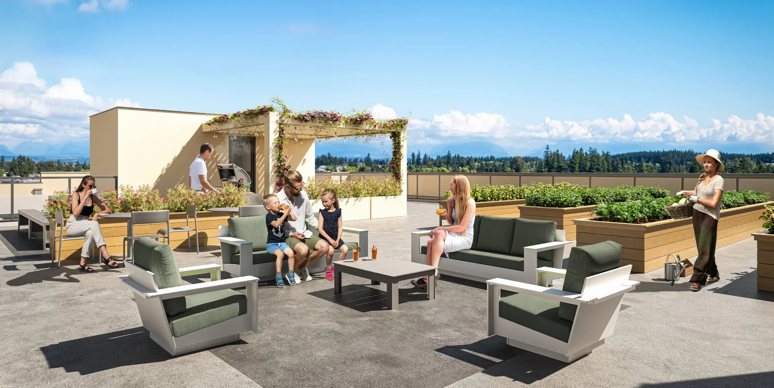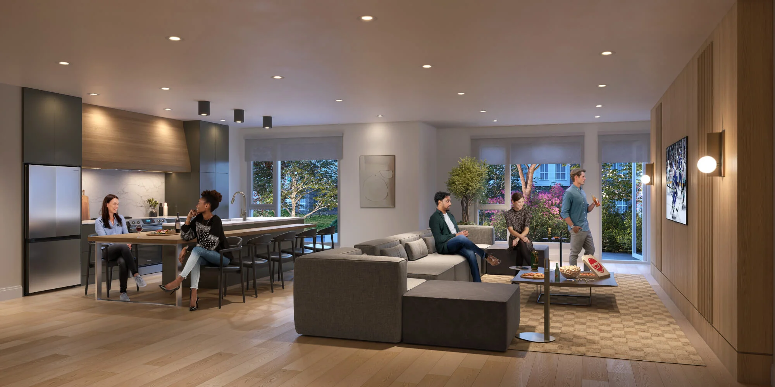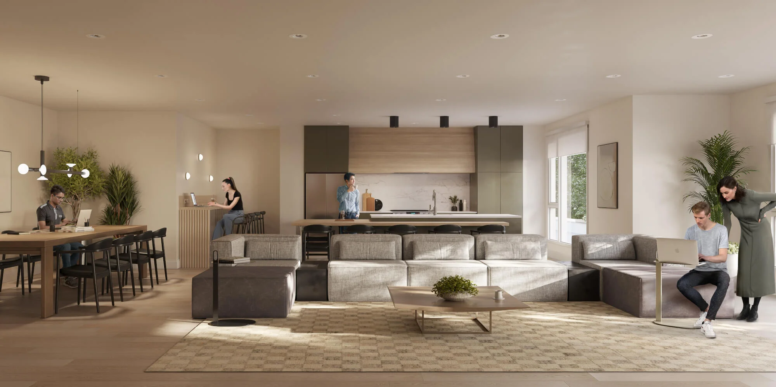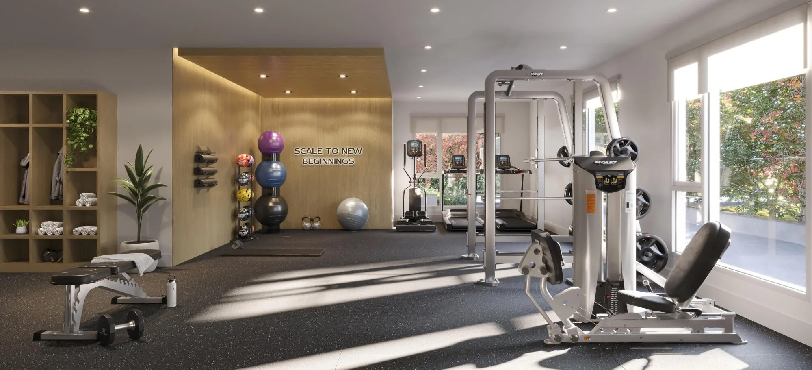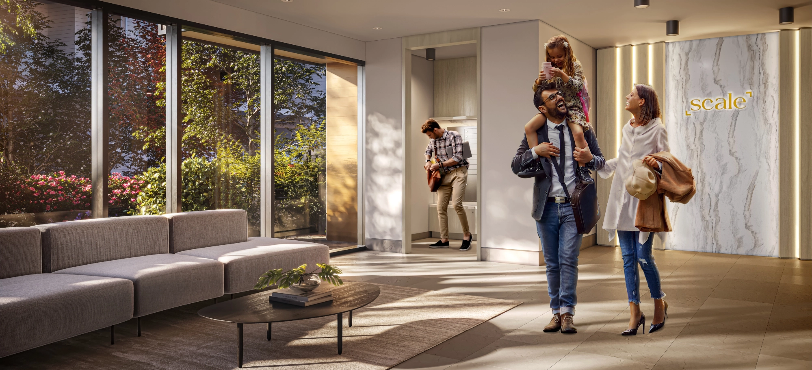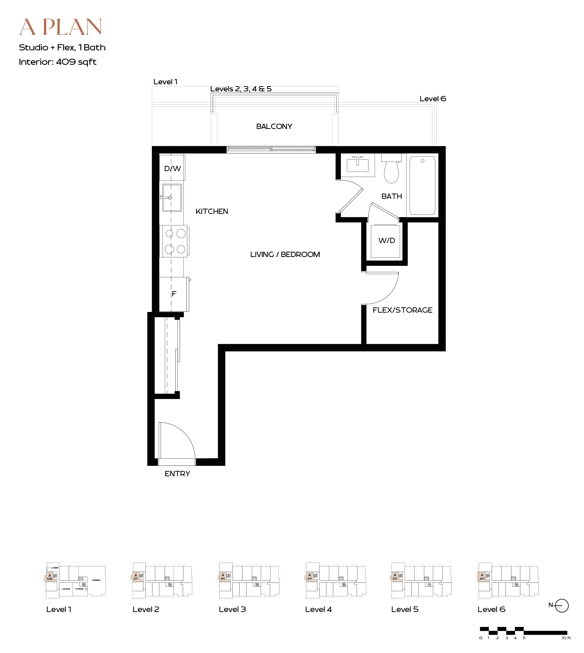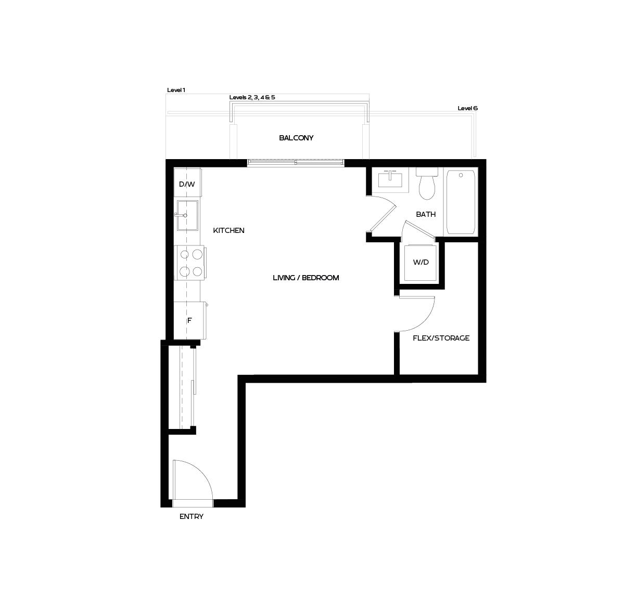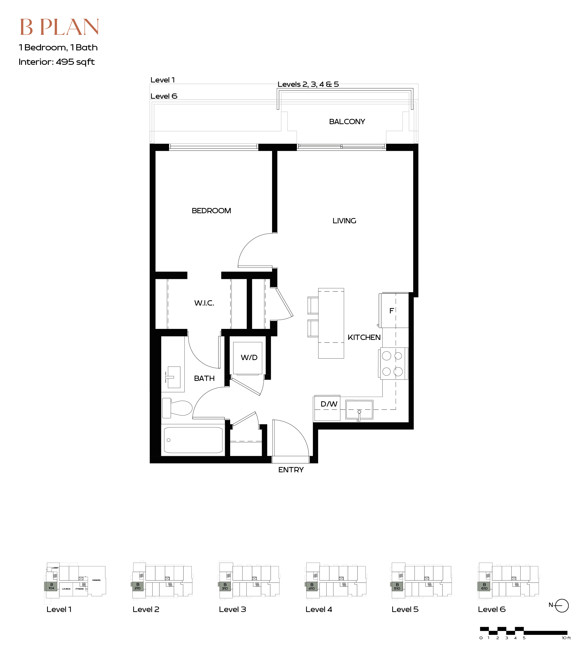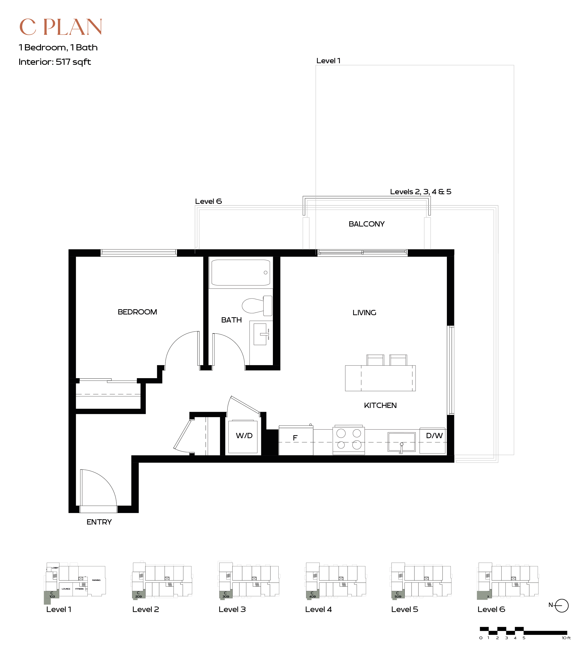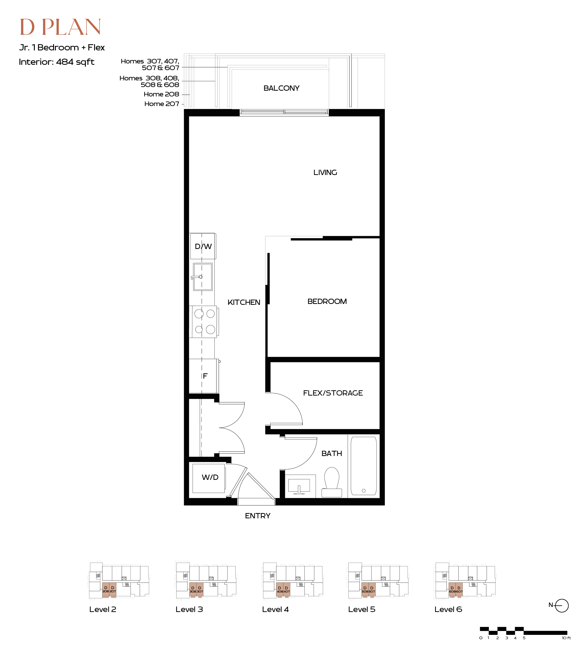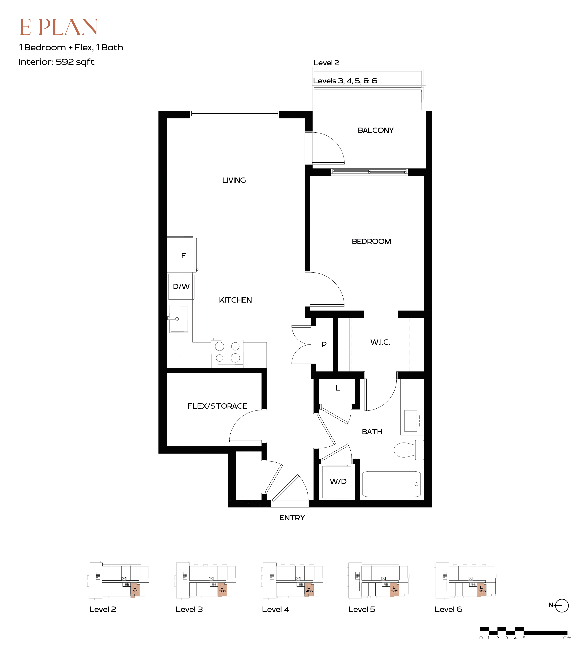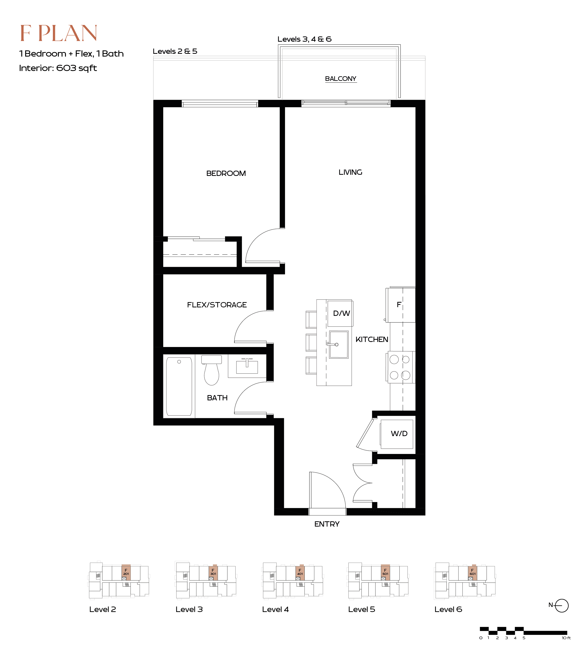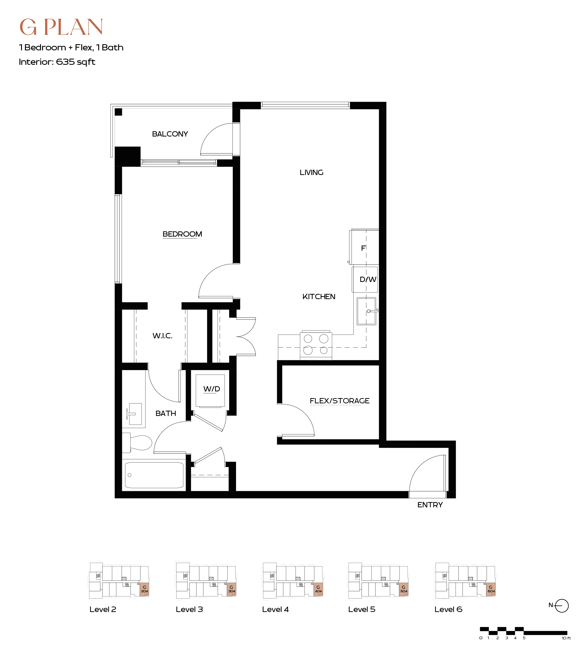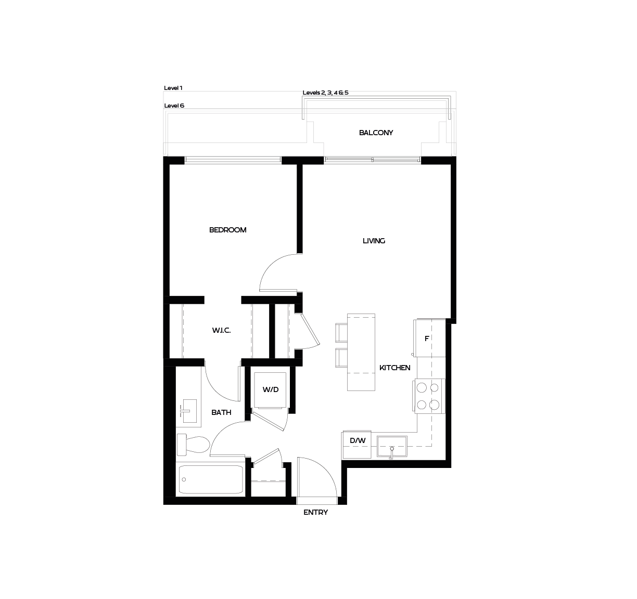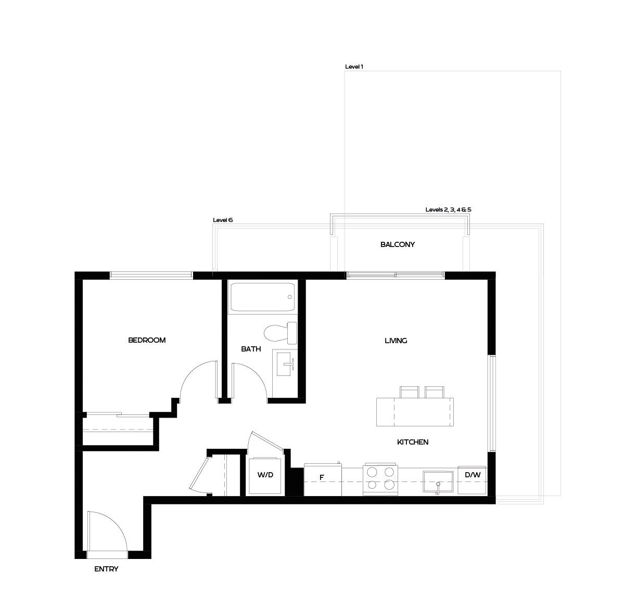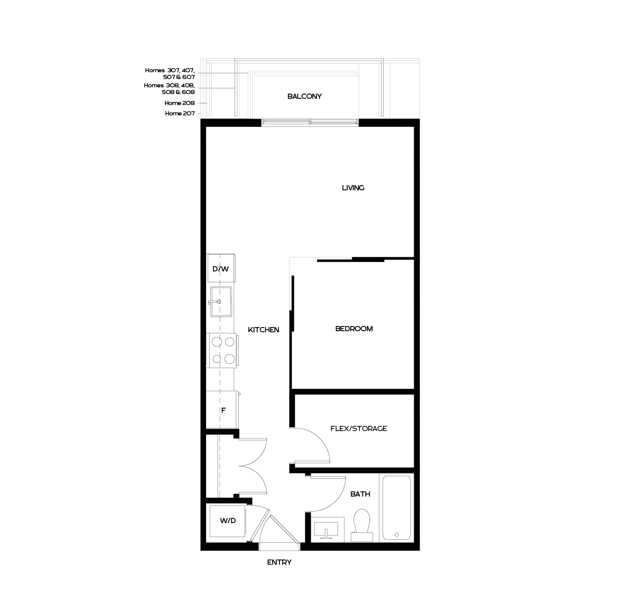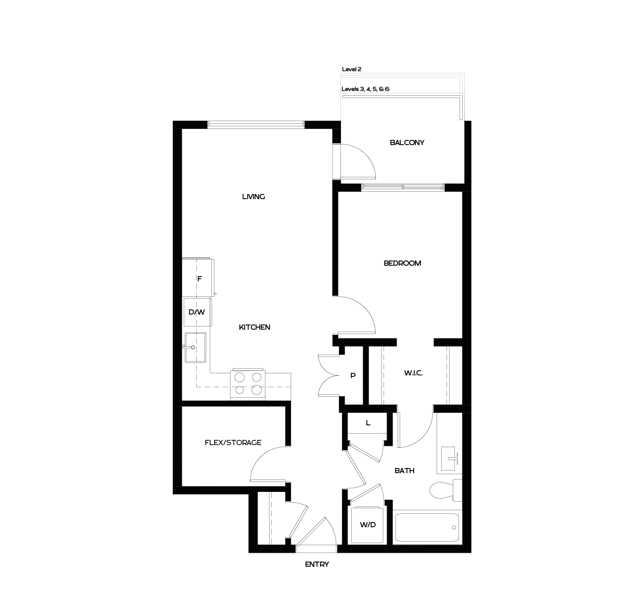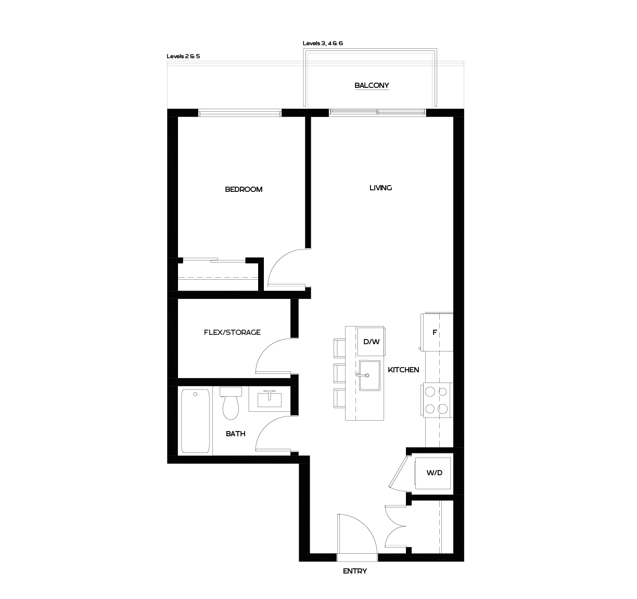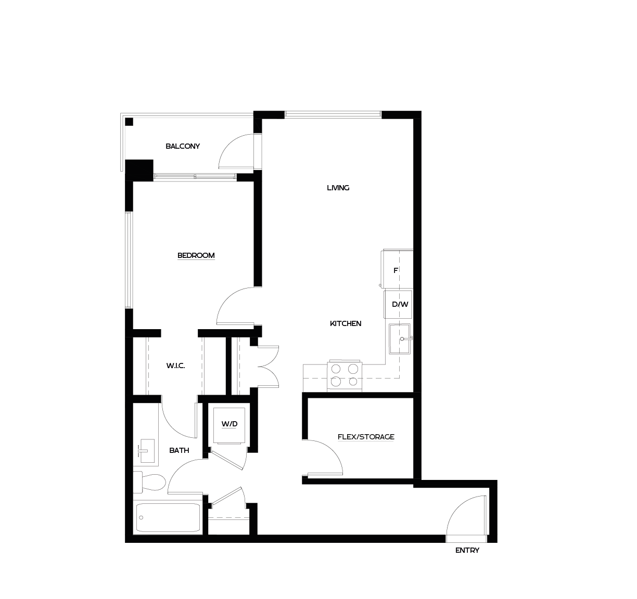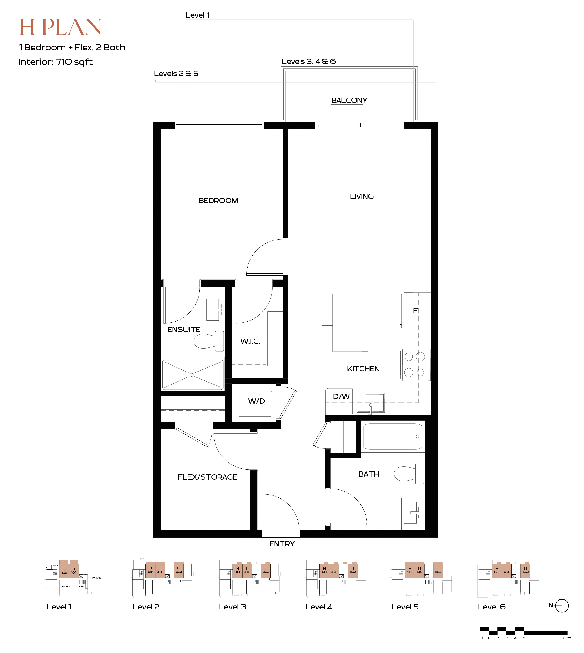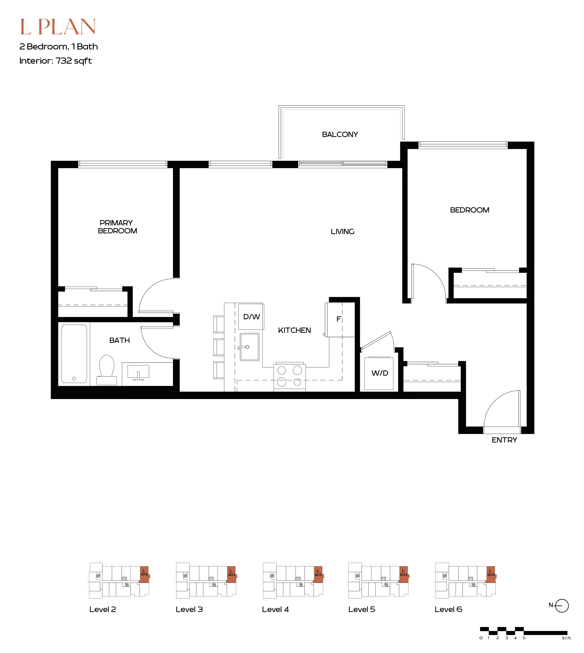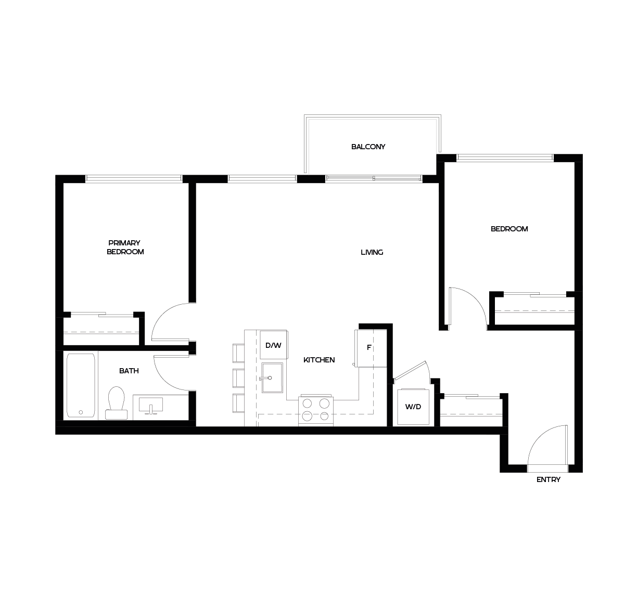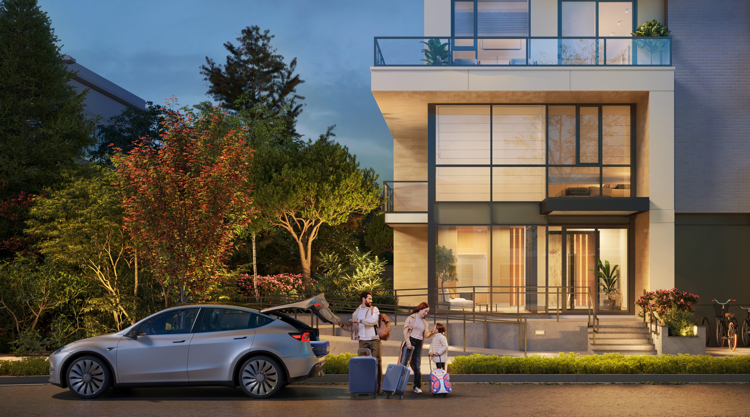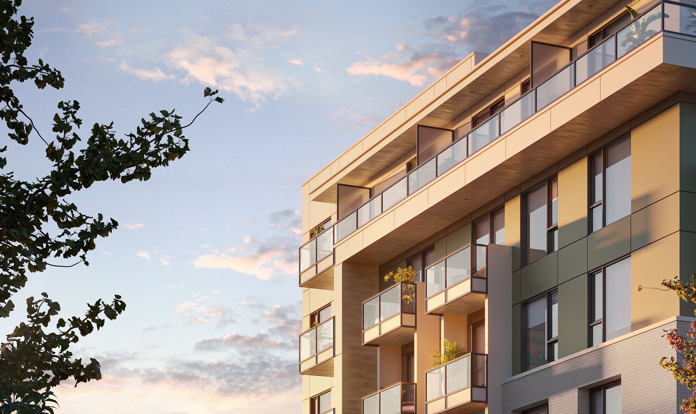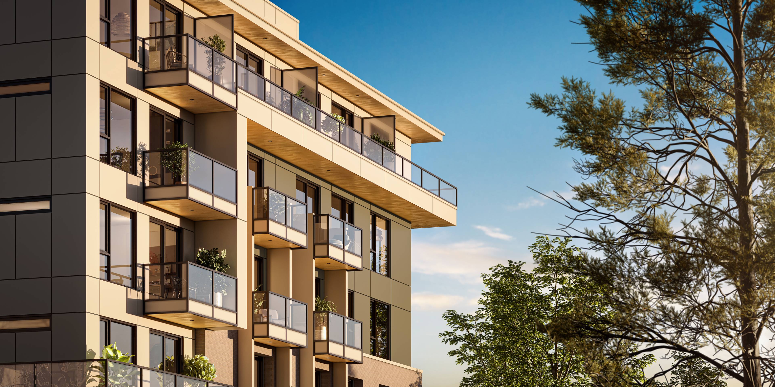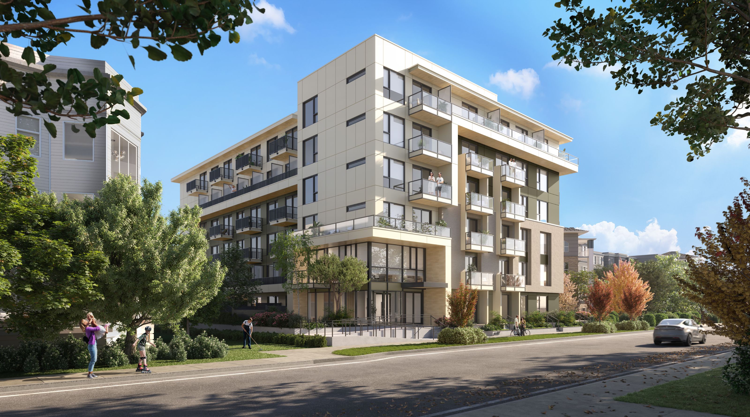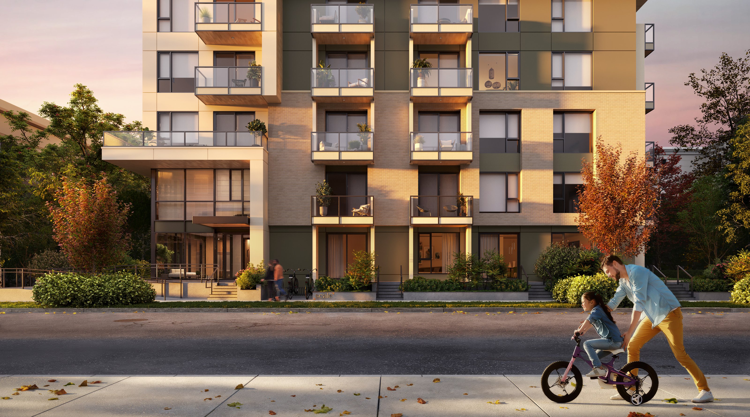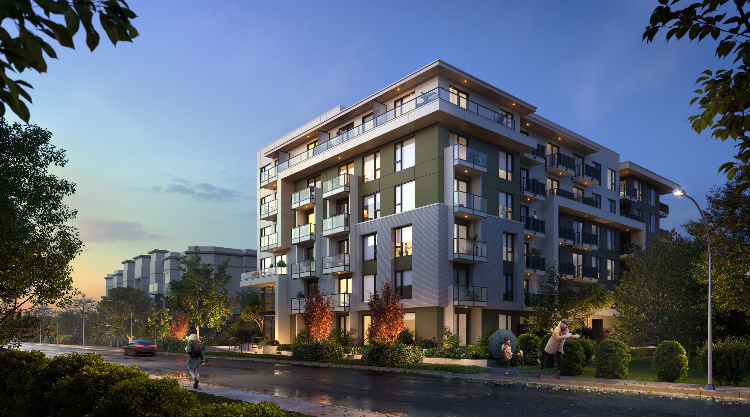YOUR
LIFE IN
FOCUS
STUDIO, 1, 1 + FLEX, 2, 2 + FLEX
IN LANGLEY CITY,
MINUTES TO THE FUTURE SKYTRAIN
WATCH VIDEO
PRESENTATION CENTER IS NOW CLOSED.
OUR SECOND RELEASE OF HOMES IS COMING SOON.
REGISTER FOR MORE INFORMATION ON THE SECOND RELEASE!

IN THE HEART OF LANGLEY CITY'S THRIVING COMMUNITY
Imagine owning a home just an 8-minute walk away from the SkyTrain and several other neighbourhood amenities. Introducing Scale by Scale Projects, an exclusive collection of only 75 homes, perfectly tailored for couples and families. Seize this chance to elevate your lifestyle and embrace a new chapter in the vibrant City of Langley. With peace of mind and convenience at its core, let Scale by Scale Projects be the cornerstone of your journey towards a focused and balanced life.
HOMES
75
BEDROOMS
Studio, 1, 1+Flex, 2, 2+Flex
ADDRESS
20220 54A Avenue, Langley City
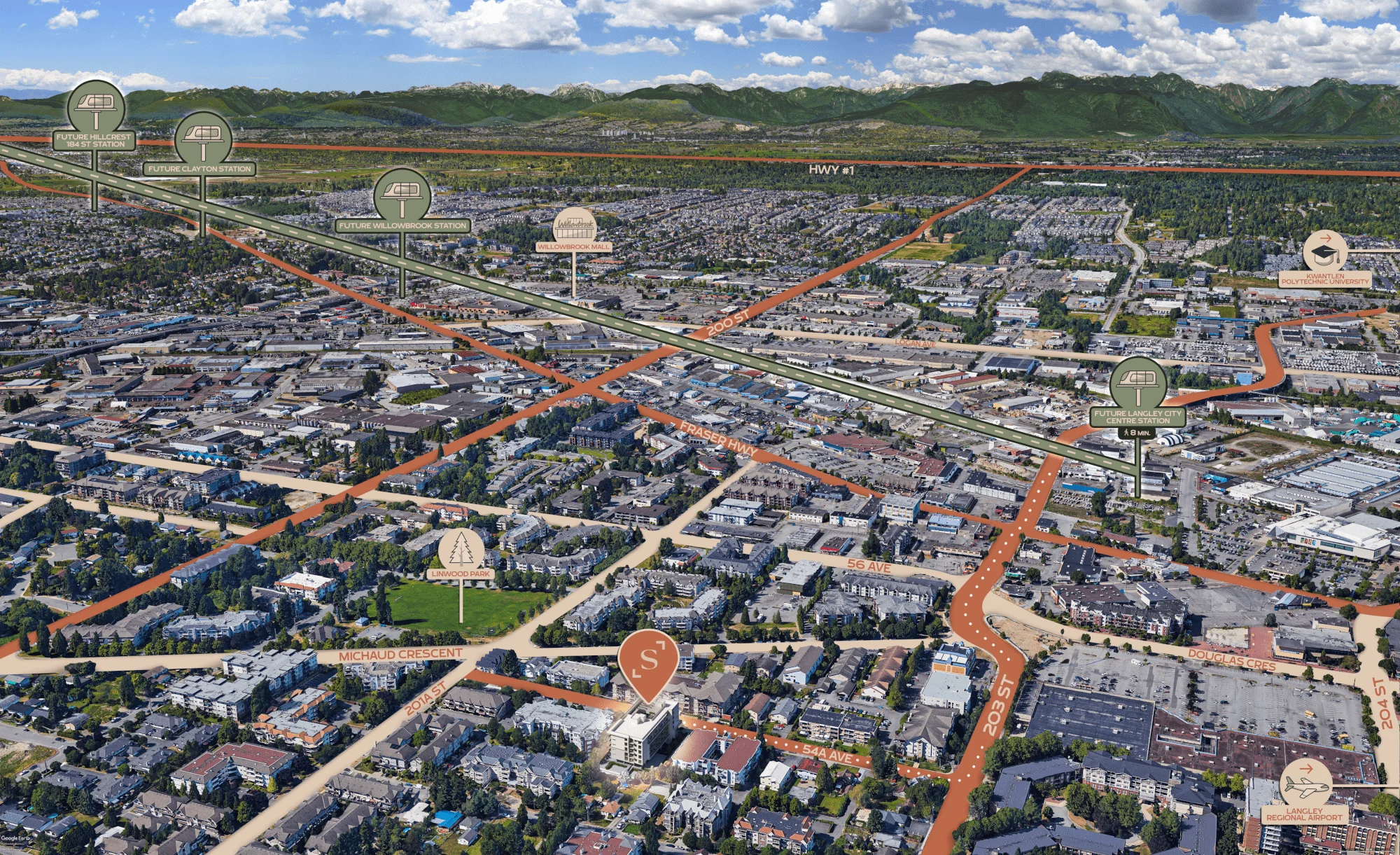
A HOME THAT WELCOMES YOU WITH OPEN ARMS
In the whirlwind of life's demands and unpredictability, finding equilibrium can often seem like an elusive dream. The constant hustle and bustle of the outside world can leave us feeling overwhelmed, yearning for a sanctuary where tranquility reigns supreme.
That's why we've crafted a haven, a place where balance is not just a concept but a tangible, everyday reality.
Imagine coming home to a space that welcomes you with open arms—a space meticulously designed to be your refuge from the noise of the outside world. Our homes are a testament to the art of harmonious living. Step inside, and you'll immediately sense the calming atmosphere, a carefully curated blend of aesthetics and functionality. We believe that your home should be a place where you can recharge and rejuvenate, ready to face the challenges of the next day.
Our commitment to creating spaces that promote well-being is evident in every detail, from the thoughtful layout to meticulously designed amenities. "Balance is a Lifestyle" is more than just a theme—it's a reality waiting for you at Scale by Scale Projects.
BALANCE IS A LIFESTYLE
Situated in the rapidly expanding City of Langley near 54A and 203 Street, Scale is located in close walking distance to future Skytrain, and a plethora of hidden gems including restaurants, shops, and other unique amenities waiting to be discovered.
LOCATION
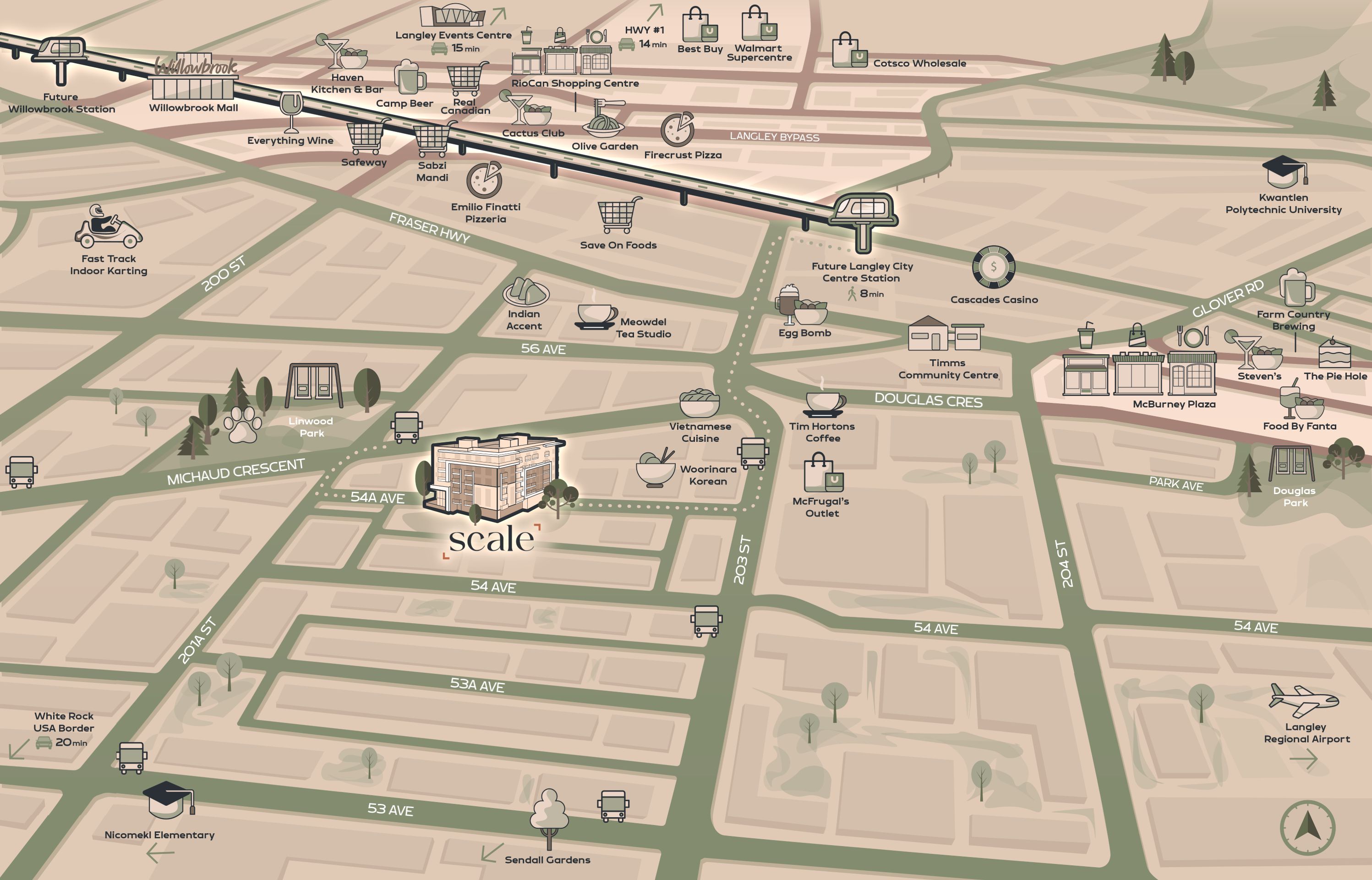
A HOME WITH THE ESSENTIALS
Scale by Scale Projects is thoughtfully designed for those who appreciate balance, offering essential amenities needed for an elevated way of life.
CHOOSE FROM TWO CURATED COLOR SCHEMES
Select the room and switch between color schemes using the vertical bar below.
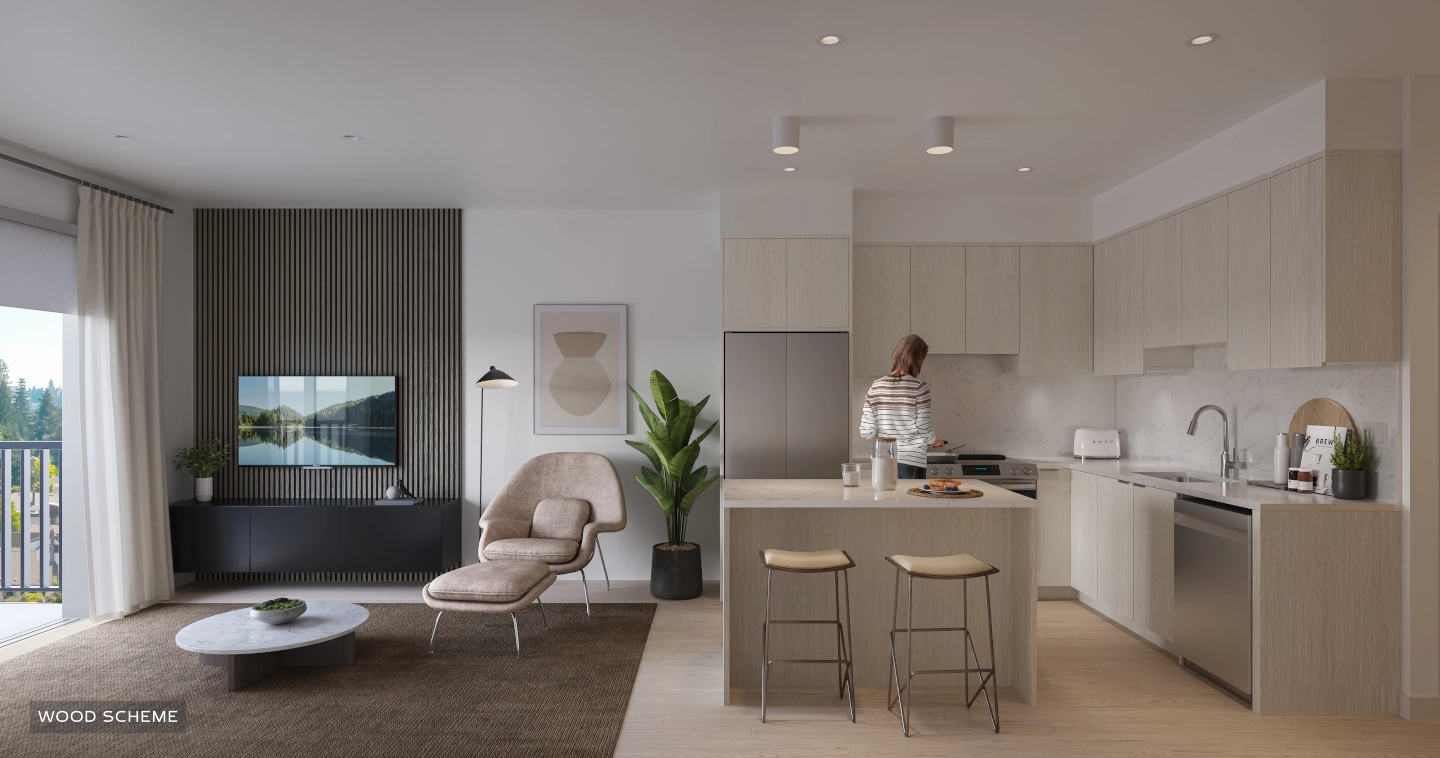
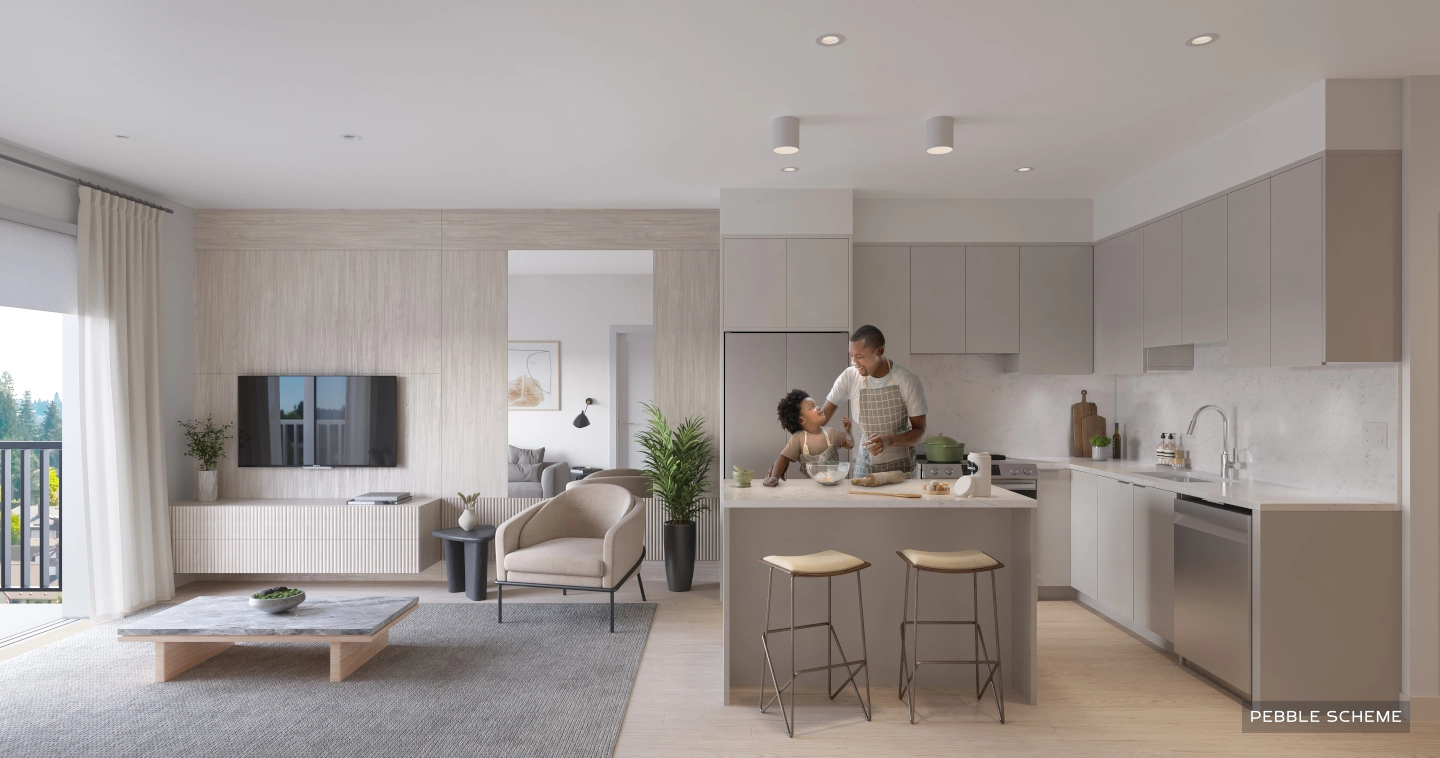


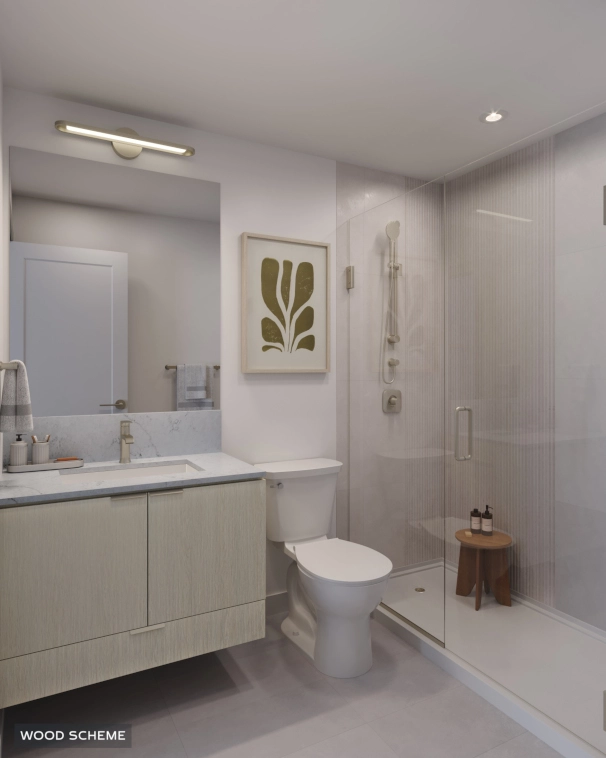
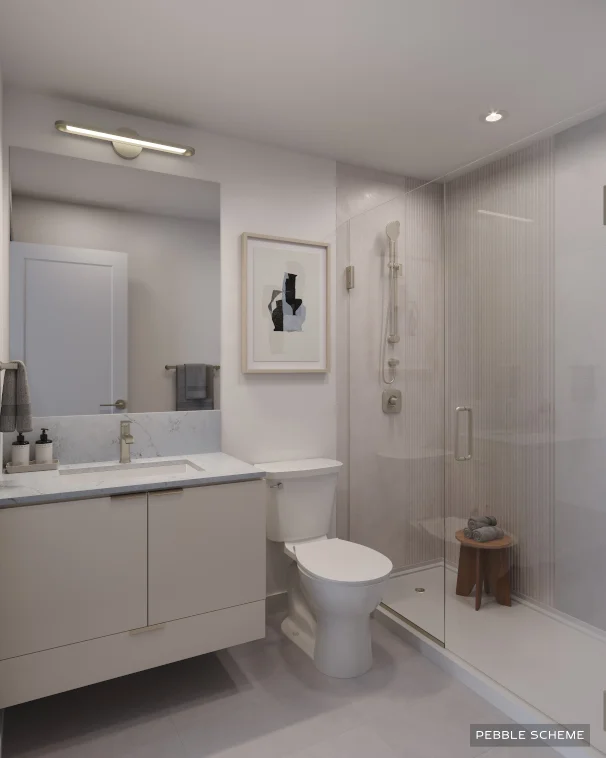


EXPERIENCE OUR VIRTUAL 360º TOUR
Step inside your future home with our immersive virtual 360° tour.
TAKE ME ON A TOURCHECK OUT THE TYPE OF FLOORPLANS AVAILABLE
FEATURES THAT COMPLIMENT YOUR LIFESTYLE
DOWNLOAD FEATURE SHEETWELCOME TO LIFE IN BALANCE

Our Team
DEVELOPER - Scale Projects
At Scale Projects, we are devoted to cultivating inclusive communities that resonate with authentic human connections. We strive to foster a vibrant environment where residents truly feel a sense of belonging, where their needs and aspirations are not only acknowledged but woven into the fabric of our creations. What sets us apart is our end-to-end approach—from the initial spark of an idea to the final touches of completion, all done in-house. This ensures that every detail aligns seamlessly with our vision, creating communities that stand as testaments to thoughtful design and genuine community engagement.
MARKETING AND SALES - Fifth Avenue Real Estate Marketing Ltd.
Fifth Avenue has been “Bringing People Home” for over 40 years, throughout the suburban markets of Metro Vancouver, the Fraser Valley and beyond. Their experience is highlighted in the legacy left behind by each community they bring to market and successes with well-designed and thoughtful townhomes, low-rise condominiums, luxury high rises and resort-style communities.
INTERIOR DESIGN - Jill Bauer Design
Jill Bauer Design (JBD) is a full- service boutique interior design firm specializing in multi-family projects for developers throughout the Lower Mainland. Believing in the power of collaboration, JBD works closely with clients’ to bring their vision to life with a blend of creativity, sustainability, and functionality.
CONSTRUCTION - Steelcrest Construction
At Steelcrest, we are passionate about bringing your construction visions to life. As a trusted and reputable name in the industry, we pride ourselves on our commitment to excellence, attention to detail, and unwavering dedication to client satisfaction.
REGISTER TODAY
Make Scale your new home and enjoy life in balance. Our sales team will reach out to you soon with additional information.
PRESENTATION CENTER IS NOW CLOSED.
OUR SECOND RELEASE OF HOMES IS COMING SOON.
REGISTER FOR MORE INFORMATION ON THE SECOND RELEASE!
LIFE IS REAL, AND SO
ARE SCALE PROJECTS
REAL PROJECTS
FOR REAL PEOPLE.
At Scale Projects, we are devoted to cultivating inclusive communities that resonate with authentic human connections. We strive to foster a vibrant environment where residents truly feel a sense of belonging, where their needs and aspirations are not only acknowledged but woven into the fabric of our creations. What sets us apart is our end-to-end approach—from the initial spark of an idea to the final touches of completion, all done in-house. This ensures that every detail aligns seamlessly with our vision, creating communities that stand as testaments to thoughtful design and genuine community engagement.
Privacy Policy:
In our continuing effort to improve and maintain the high standard of the Scale development, the developer reserves the right to modify or change plans, layouts, specifications, features, including appliances, and prices without notice. Materials may be substituted with equivalent or better at the developer’s sole discretion. All dimensions and sizes are approximate and are based on architectural measurements. As reverse, flipped and/or mirrored plans occur throughout the development please see architectural plans for current unit layout, if material to your decision to purchase. Illustrations, renderings and marketing materials provided are an artist’s conception and are intended as a general reference only, all subject to change without prior notice and not to be relied upon. Please ask one of the helpful sales staff to reference the current architectural set of construction drawings for the most accurate dimensions and other details at time of sale. E.&O.E. Sales & Marketing provided by Fifth Avenue Real Estate Marketing Ltd. 604-583-2212








